Small Bathroom Shower Layout Ideas for Better Use of Space
Corner showers utilize space efficiently by fitting into existing corners, freeing up room for other bathroom fixtures. They often feature sliding or hinged doors, making them ideal for tight spaces while providing a modern look.
Walk-in showers are popular in small bathrooms due to their open design. They eliminate the need for doors, creating a seamless appearance that visually enlarges the space and enhances accessibility.
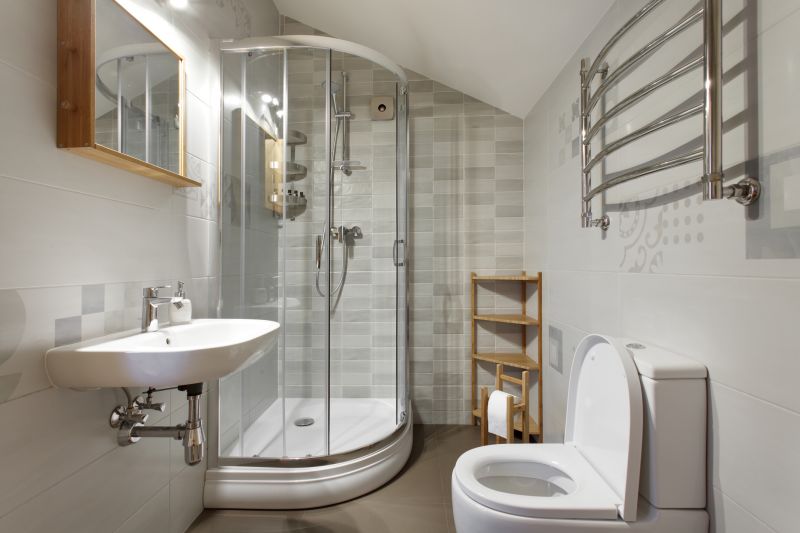
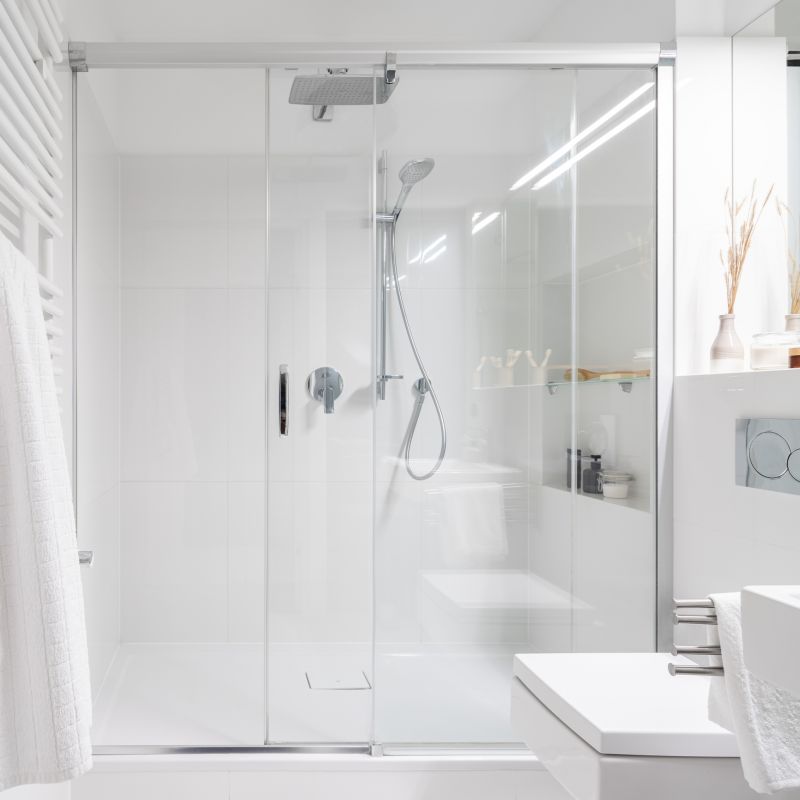
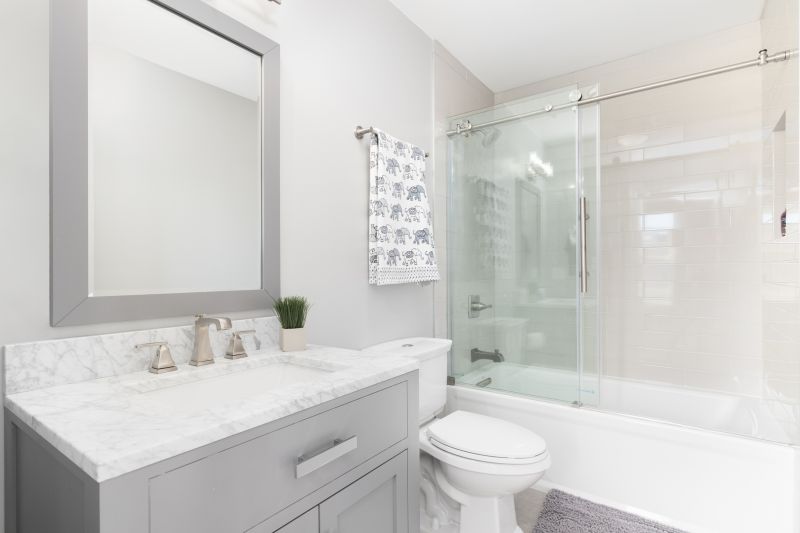
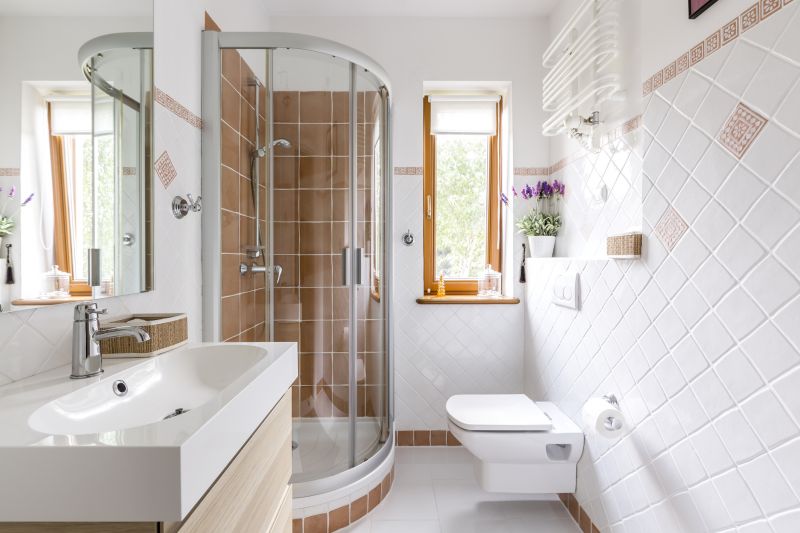
Optimizing small bathroom layouts involves choosing the right fixtures and placement. Compact shower stalls with glass enclosures can make the space feel larger by allowing light to pass through unobstructed. Incorporating built-in shelves or niches within the shower area maximizes storage without encroaching on limited space. Additionally, selecting light-colored tiles and reflective surfaces enhances brightness and creates the illusion of a more expansive environment.
Built-in niches provide convenient storage for toiletries while maintaining a sleek appearance. They can be customized to fit various sizes and styles, optimizing space utilization.
Clear glass doors open up the visual space and prevent the shower from feeling enclosed. Frameless options offer a modern aesthetic and ease of cleaning.
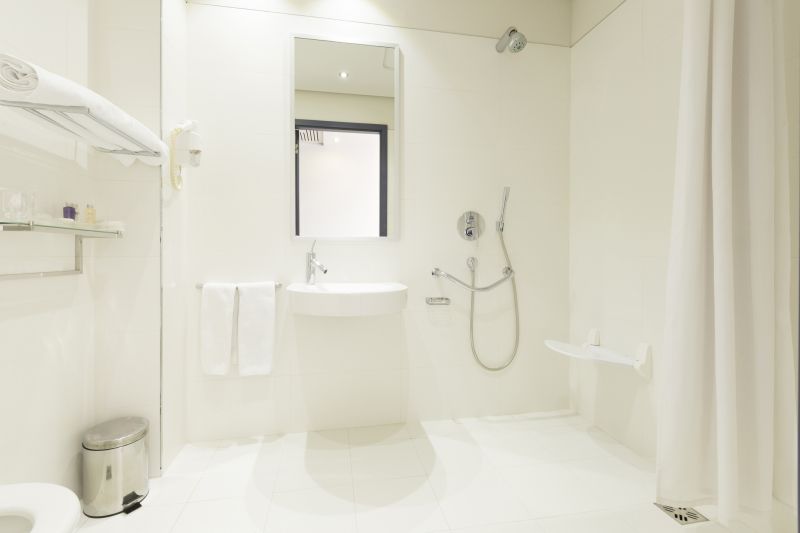
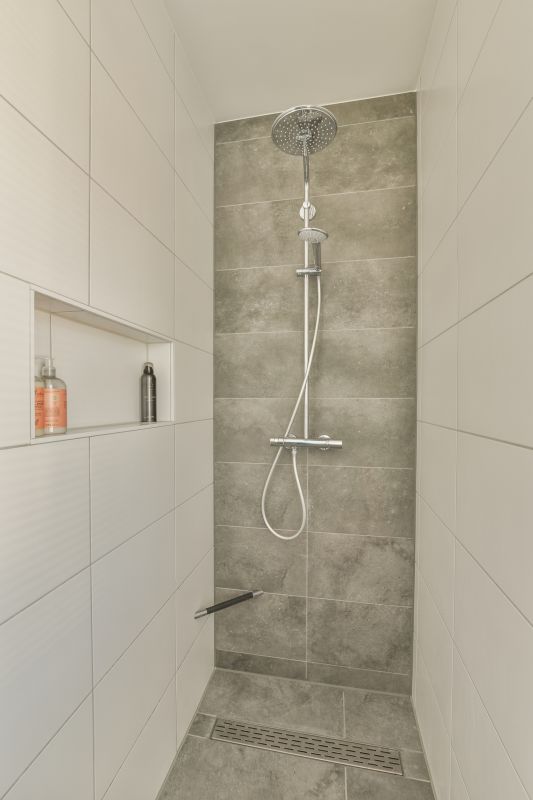
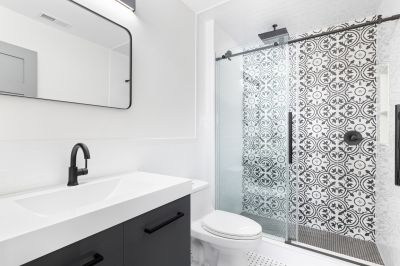
Innovative layout ideas for small bathrooms include using sliding or bi-fold doors to save space and avoid swing clearance issues. Incorporating multi-functional fixtures, such as combined shower and bathtub units, can further optimize limited areas. Vertical storage solutions, like tall, narrow shelving units, make use of height rather than floor space, contributing to a clutter-free environment. Lighting also plays a vital role; well-placed fixtures can brighten the area and make it appear larger.
| Layout Type | Advantages |
|---|---|
| Corner Shower | Maximizes corner space, ideal for small bathrooms |
| Walk-In Shower | Creates an open feel, easy to access |
| Recessed Shower | Built into the wall for a streamlined look |
| Sliding Door Shower | Saves space, prevents door swing issues |
| Compact Stall | Efficient use of limited space, quick installation |
| Pivot Door Shower | Provides a stylish entry with minimal space use |
| Glass Enclosure | Enhances visual openness, easy to clean |
| Open Shower Area | Eliminates barriers, increases accessibility |
Choosing the appropriate small bathroom shower layout involves balancing space constraints with personal preferences and functionality needs. Considering factors such as door type, storage options, and visual openness can lead to a more comfortable and efficient bathroom environment. Proper planning ensures that even the smallest spaces can be transformed into practical and appealing shower areas.


